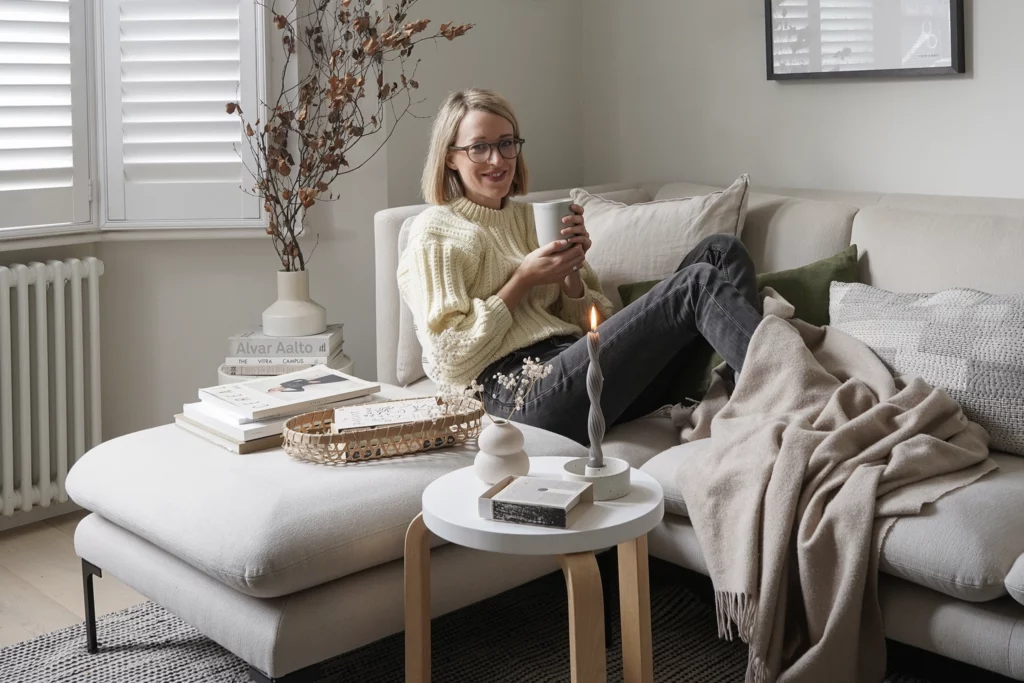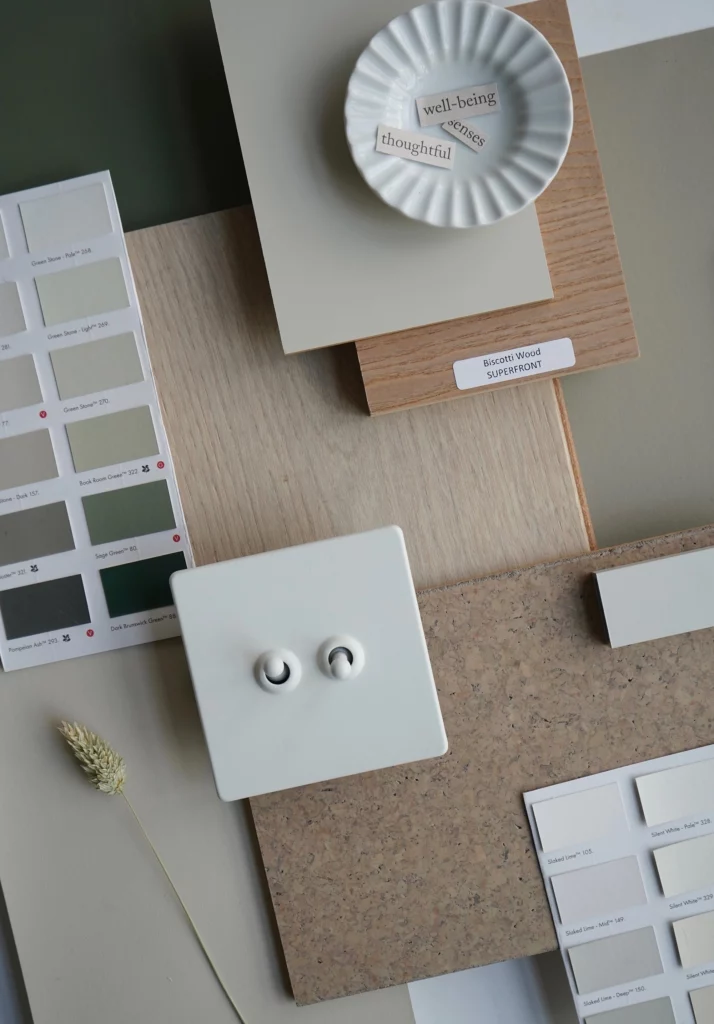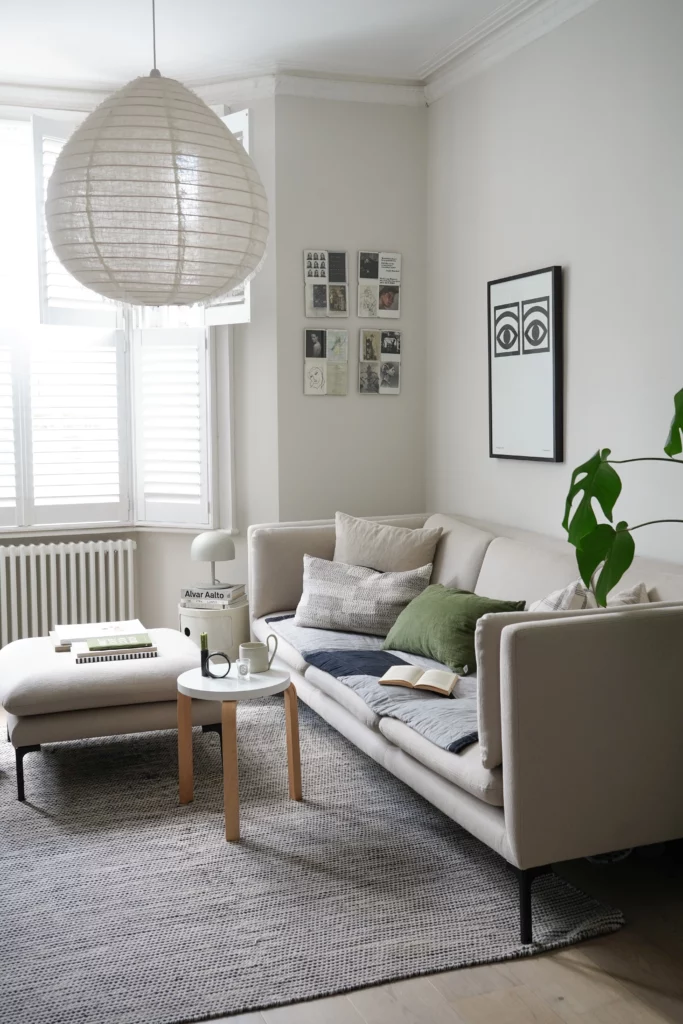How to create a simple living space with interior designer Cate St Hill

Specialising in simple living, interior designer, stylist, and writer Cate St Hill is an expert at creating mindful décor schemes that make the home feel like a personal sanctuary.
“Instead of constantly buying into new trends, I think we should invest in how a space feels to be in,” she says. This idea sparked her Instagram hashtag #thesimpleeveryday, which focuses on celebrating everyday life whilst embracing its simplicity.
Along with helping her clients achieve their dream home, Cate recently embarked on a project of her own – an extension to her Victorian terraced house, turning it from a two-bed into an airy three-bed with almost double the living room space.
Now nearing the finishing touches of her extension, we caught up with Cate to get her advice on what to consider when planning a renovation project, how to add personality to a simple living space and the easy ways you can incorporate sustainable design into your home.
What advice would you give to anyone planning an extension project like yours?
Planning ahead and being well prepared is really important. There are so many decisions to make. You can feel easily overwhelmed once you get on-site and into the build, so try to tick off as much as you can before your house gets overtaken with chaos.
I have so many lists! From the beginning, I made mood boards for each room with ideas and inspiration to help me picture the spaces and what I wanted from them. I created them in Photoshop, which was a great way to organise my thoughts and illustrate my ideas when explaining things to the architect or contractor. I then had one big spreadsheet with all the fixtures and fittings we needed for each room. It helps to have everything in one place.

What are the key things to consider when deciding on the style, configuration and placement of your switches and sockets?
Drafting up an electrical plan sooner rather than later will make the whole process smoother, and you won’t be standing on a dusty site suddenly overwhelmed with options. Try imagining yourself in the new space and mark on an architectural plan that outlines where you think the most convenient places for sockets and switches would be.
Consider how you enter a room, taking note of where would be easiest to reach for your light switch. For sockets, think about your furniture placement and what you might need to plug in. For example, in a hallway, you might need a socket for a hoover. You might also need one near your dining table for charging a laptop. Consider adding dimmers to create mood lighting in spaces where you want to be cosier in the evenings. Double sockets are often more practical than single sockets, and it’s always better to have more than you need.
“For me, there are two approaches: either your sockets and switches stand out and make a statement, or they blend into the background and become a more subtle detail.”
When choosing a style, consider the other details in the room, such as your door handles, kitchen taps, and furniture pulls. To create a cohesive scheme, you might want to match everything together rather than mix and match metals. For me, there are two approaches: either your sockets and switches stand out and make a statement (for example, black sockets), or they blend into the background and become a more subtle detail.
We chose white sockets because I wanted to create a simple living space that would go with everything to avoid the extension looking too trend-led.

How can you add personality and intrigue to a simple living space with scandi décor?
Instead of relying on colour and pattern, you need to add lots of texture to bring character and intrigue to a simple space. Scandi décor often features natural materials because they bring warmth and tactility. For example, you could add a feature wall with some beautiful wood panelling or preserved moss panels, or choose encaustic tiles to add interest to a kitchen.
We’ve chosen a softly textured material palette of sustainable cork flooring, wood, tongue and groove, and matte white details. I think personality comes with your personal objects too. Books, plants and textiles will all help to make a space feel homely and inviting.
How do you incorporate eco-friendly and sustainable design elements into a home?
That comes down to the materials and finishes you choose. It requires research, but sustainable design elements and products are becoming more common, and it doesn’t always need to cost the earth – I think all the small choices add up. You can choose non-toxic paint with low VOCs, finish furniture with water-based varnishes and opt for energy-saving LED bulbs for your lights.
How do you create a cosy and peaceful atmosphere in spaces where you relax, like the bedroom and living room?
Correct lighting helps to set the mood. In our house, we never use the ceiling light. Adding pockets of light around the room will help to make it feel cosier – for example, dimmable pendants over a dining table or a table lamp on a side table next to the sofa. Creating a flexible space will enable you to adapt it to your mood throughout the day.
For more tips and tricks on simple living, take a look at Cate’s website, and follow her extension journey over on her Instagram page.
Looking for more inspiration? Discover exclusive hints and advice from established design professionals in our Interior Designer Secrets series.
